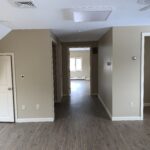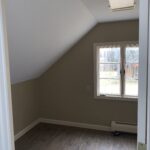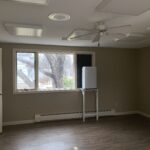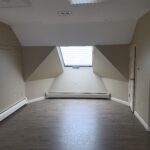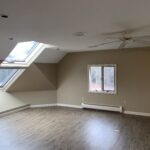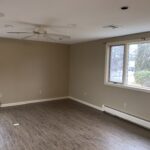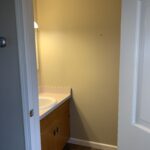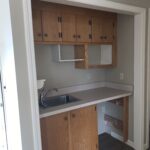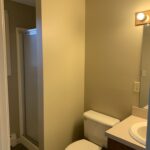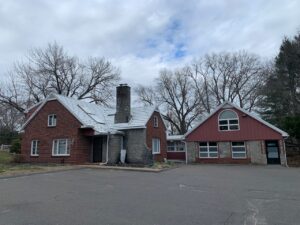
2nd floor Office remodeled space 1050 sq. ft. 3 Rooms: Main office and reception w/half bath (25′ x 20′), skylight. Front (street side) office w/full bath/shower, skylight (17’x18′). Also: Closet space, Central Kitchenette. Separate Room for office space or storage (7’x7″). Utilities included (Heat, Hot Water, Central Air). This is 1 of 4 units. Ample Parking on site. First floor entry to common area. Private 2nd floor space.
Address: 79 West Stafford Rd
City: Stafford Springs
State: CT
ZIP: 07076
Square Feet: 1050
Bedrooms:
Bathrooms: 1.5
Year Built: 1930
Additional Features:
